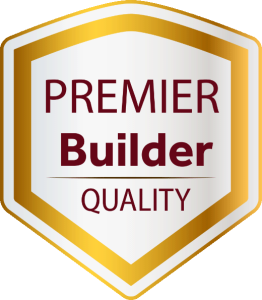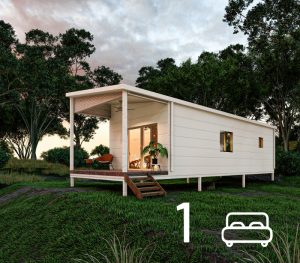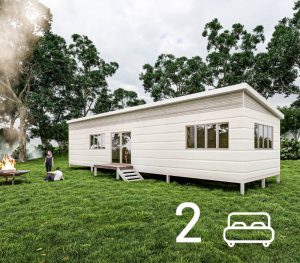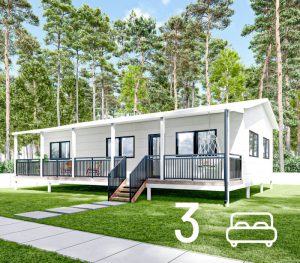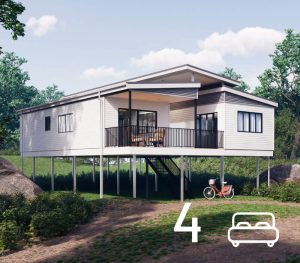Lady Elliot
3
1
79.2m2
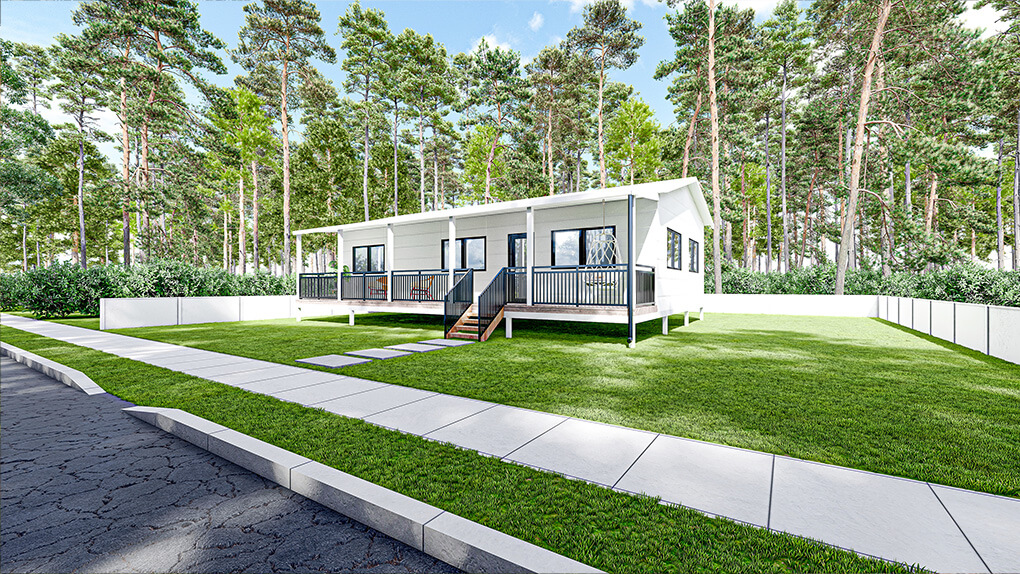
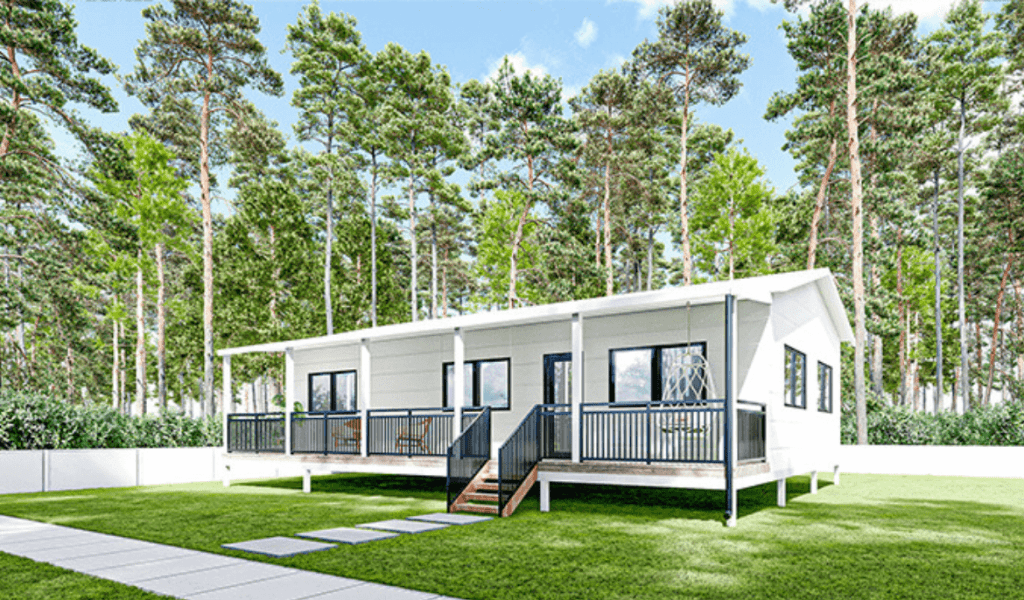
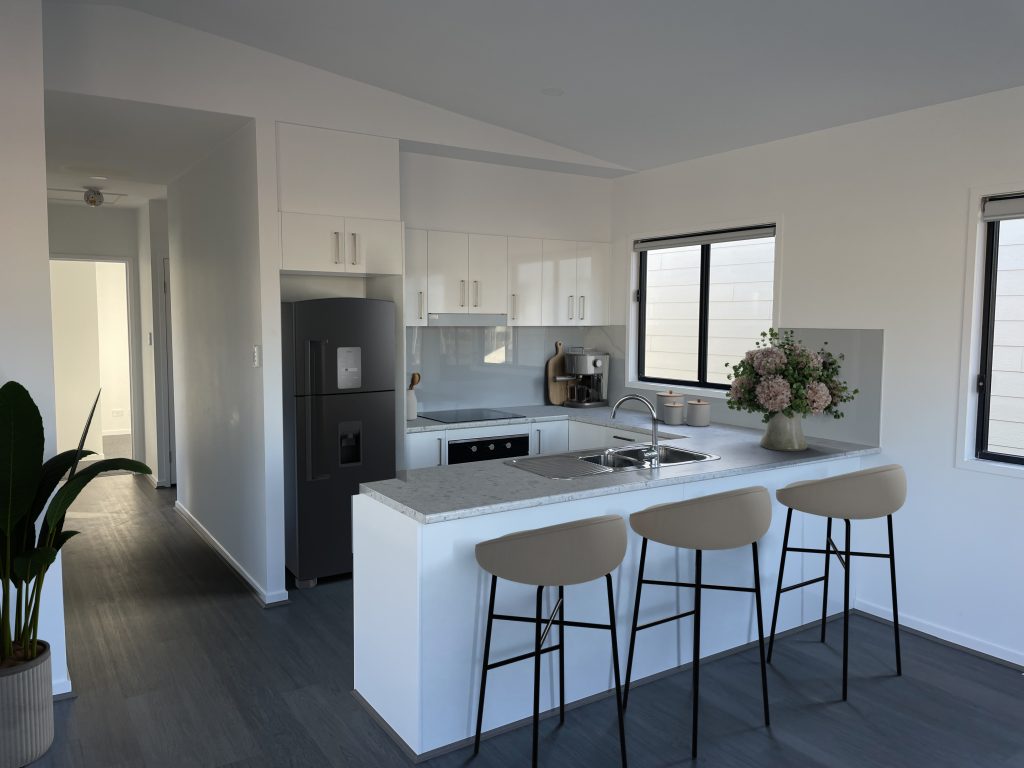
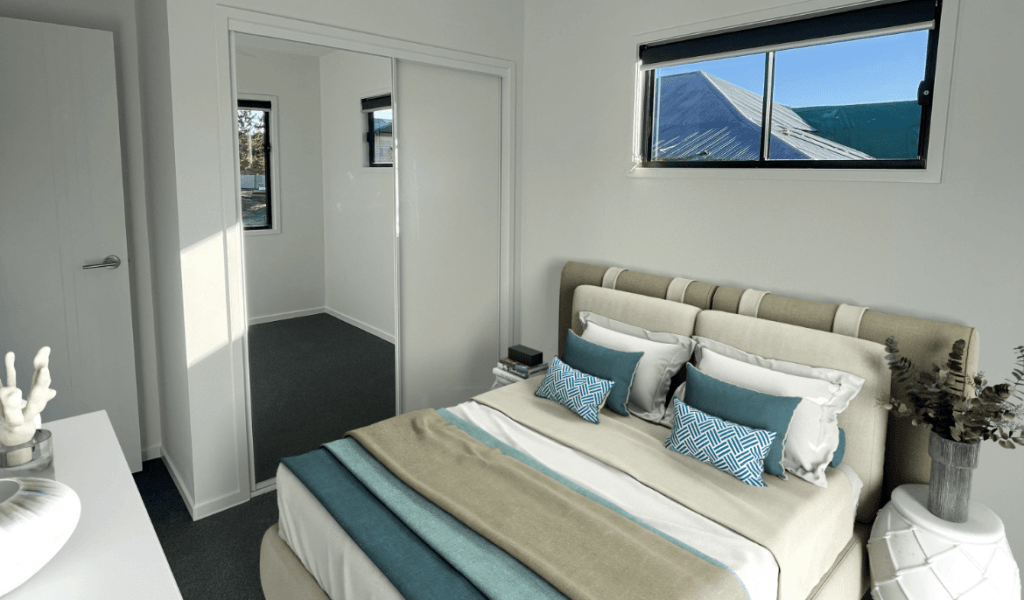
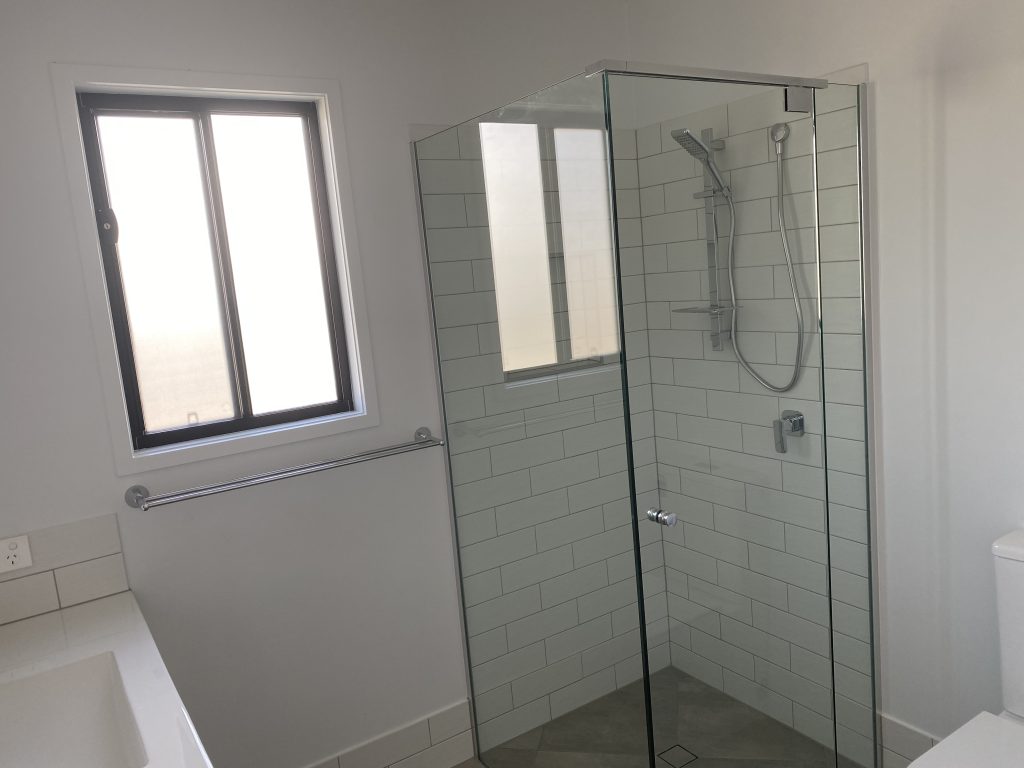
Specifications
Dimensions
12.0m x 6.6m
Living Area
79.2m2
Deck Area
12m2
Deck Optional - POA
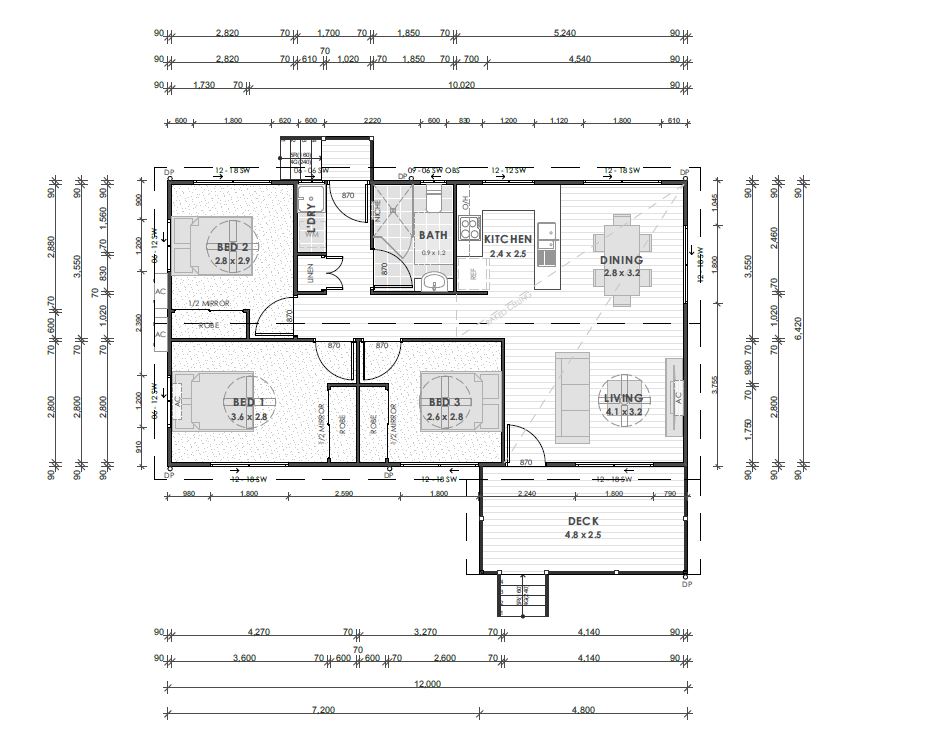
Inclusions
- Transport including delivery and installation on your site within 100km from our depot – located in Caboolture QLD 4510
- Installed on galvanised 100Å~100 RHS posts to a maximum height of 900mm finished floor level, set in concrete footing 900mm deep x 450mm
- Engineer designed and certified
- Wind rating N4
- Energy efficient
- 20-year structural material warranty
- QBCC on Insurance work
- Raked ceiling to kitchen, living & dining area. Flat ceiling 2400mm to all other rooms
- 4 blade ceiling fans to each bedroom, one to living room and one to deck on Moreton
- Builders Range carpet to bedrooms
- Hybrid vinyl planks to kitchen, living and dining areas
- Splayed skirting and architraves with gloss paint finish
- Internal paint system giving superior coverage and durability
- Flush panel doors throughout finished with gloss paint and lever door furniture
- Built-in robes with one sliding vinyl doors and one sliding mirror door. 1 x full width top shelf for hanging
- Linen Cupboard
- VJ Panelling or Gyprock Walls
- Insulation R2.0 HP batts to external walls, R3.5 batts to all ceilings and anticon blanket under roofing iron R1.4.
- Colorbond Roofing and gutters (as per elevations)
- Horizontal wall cladding with woodgrain texture
- Termite protected structural timber framing
- Galvanised Steel bearers
- Powder coated aluminium windows
- Fly screens to all windows and doors
- Aluminium glass sliding door
- Hardwood decking screw fixed - stained finish
- Hardwood step treads with anti-slip painting and handrail
- Laminated kitchen with melamine cupboards and formed laminated bench tops with overhead cupboards
- Euro Appliances (and/or similar)
- 1 ¾ bowl stainless steel sink with flick mixer tap
- Reflection’s aluminium splashback
- Island Bench (Optional)
- Dishwasher (Optional)
- Waterproof membrane to bathroom with wet seal guarantee
- White gloss vanity with Dolce top and single lever mixer tap with full width mirror above vanity
- Deluxe toilet suite with soft close lid
- Fixed clear glass semi frameless or pivot shower door with powder coated frame and Handheld shower head with built-in niche
- 3 in one heater, exhaust fan and light in bathroom
- Double towel rail, hand towel ring and toilet roll holder
- Ceramic floor tiles and wall tiles
- Privacy locks to bathroom door - Lever style
- Waterproof membrane to laundry with wet seal guarantee
- Ceramic floor tiles
- Laundry - metal cabinet with 30 litre stainless steel tub with single lever mixer tap
- 125lt electric storage hot water to 1 & 2 Bedroom Homes
- 160lt electric storage hot water to 3 & 4 Bedroom Homes
- Internal switchboard with earth leakage safety cut out
- Double power points in Living/Dining Areas, Kitchen & Bedrooms, 1 double power point in Bathrooms and Laundry
- LED Downlights
- Modern city external wall light to entry points
- Premium Daikin Split System Airconditioning Units
- TV/Antenna point to living area
- Smoke detectors hardwired with battery backup and interconnected where required.
- Double power points in Living/Dining Areas, Kitchen & Bedrooms, 1 double power point in Bathrooms and Laundry
- Form 15 – Glass and Window
- Form 15 & 43 – Shower Screen Safety Glass Installation
- Form 43 – Waterproofing of internal wet areas
- Form 12 – Smoke alarm compliance
- Form 43 – Roof Gutter & Downpipe Installation
- Form 43 – Energy Efficiency
- Form 43 – Slip resistance for stairs & landings
- Form 12 – Footings
- Form 12 – Framing
Purchaser's Responsibilities
Our base pricing does not include building approvals, connection to services (plumbing, electricity, gas, septic & telecommunications), additional travel costs after included 100km, any optional upgrades, or items not mentioned in the building contract.
Building Approval Cost - Site Specific Council Fees Approval
(Architectural, Engineering, Private Certifier, Soil Test)
Approximate costs: $7,800 - $10,000
Who we use and recommend
The following service providers are professionals that offer excellent service to assist purchasers. We are proud to recommend them:
Evoke Architects – 0421 244 897
Walker Engineering – 07 3256 7008
Project B.A. – 07 5451 8784
Onsite Connections
Once your granny flat is delivered to your site, you can organise the connection of utilities (water, electricity, etc.). We have some trusted partners we can refer you to, but alternatively, you are free to work with a tradie of your choice.
For reference, here are some approximate costs:
- Plumbing with sewage and town water – approx. $6,000
- Plumbing with water tanks and treatment plant – approx. $13,000 - $18,000
- Electrical connection – approx. $2,600
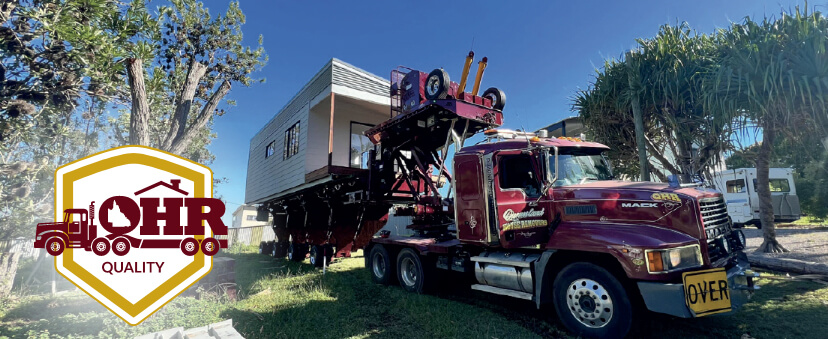
Delivery
Your price includes delivery and installation of your new home on your site within 100km of our Caboolture depot.
Ask me anything!
Explore the right home for you ENQUIRE TODAY!
